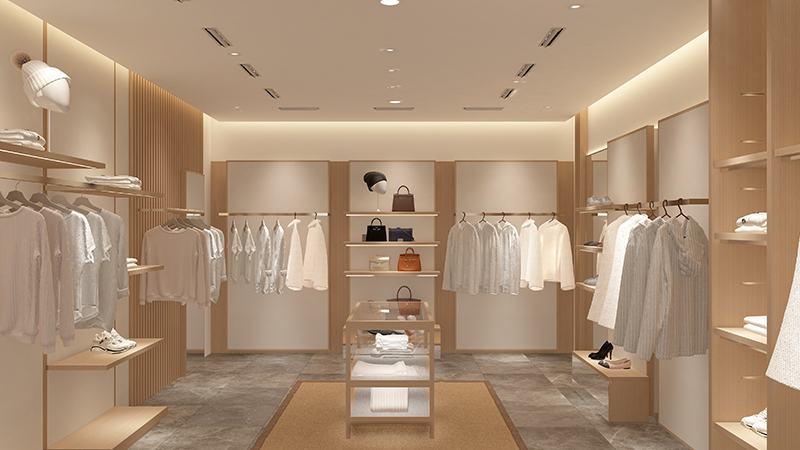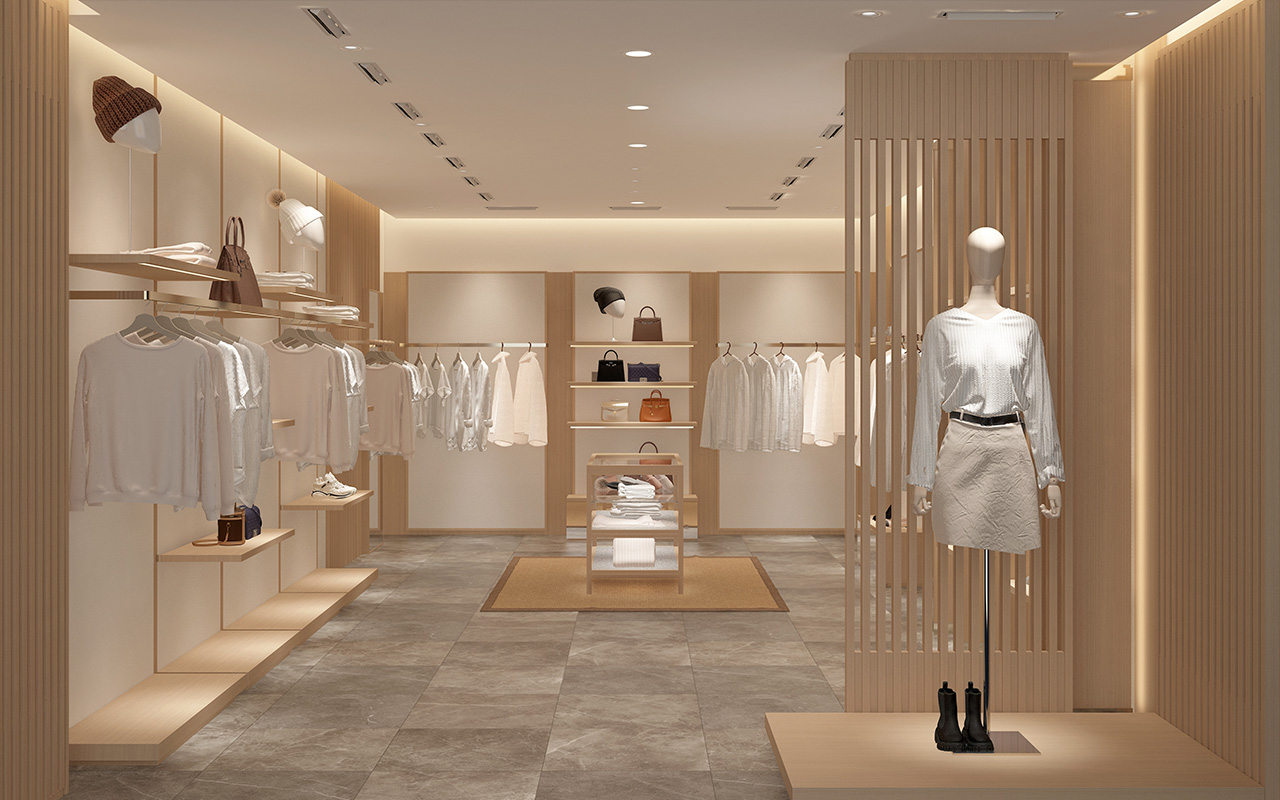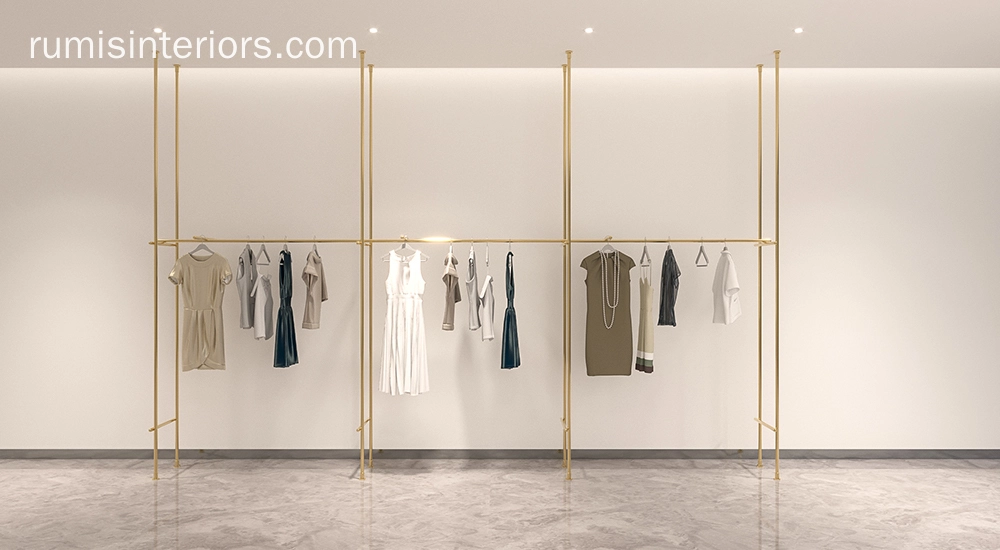Preface
In today's competitive clothing retail industry, retail store space planning has become an indispensable part of the successful operation of stores. As senior practitioners in the clothing store
display rack industry, we are well aware that excellent retail store space planning is not only related to the store image, but also directly affects sales performance and customer experience. This article will analyze the importance of retail store space planning in improving store competitiveness, share key principles and practical tools, and use real cases to help everyone understand how to flexibly use space to create the greatest value for every inch of space.
Why Retail Store Space Planning Matters
Retail store space planning refers to the use of scientific methods to optimize the internal space layout of the store, optimize the display of goods and the design of the moving line, so as to enhance the customer shopping experience, promote product sales, and strengthen the brand image. For clothing stores, effective space planning includes the reasonable layout of
display racks and various display props to ensure that the display is beautiful and convenient for customers to browse and purchase. The following points illustrate the key role of retail store space planning: - Improve customer shopping experience: Optimized moving line design can guide customers to browse the entire store naturally, reduce blind spots, and enhance the desire to explore after entering the store. - Strengthen brand image and atmosphere: A unified and creative display method can accurately convey brand value and fashion style, leaving a deep impression on customers. - Increase sales conversion rate: Scientifically place promotion areas and main products to stimulate customers' impulse to buy, thereby increasing single customer transaction volume. - Improve store operation efficiency: Effective layout can reduce redundant operations and improve the efficiency of employees replenishing and sorting goods.
Key Principles of Effective Retail Space Planning
As retail space experts, we have summarized four principles for clothing store space planning:
1.Focus on customer traffic flow and guide shopping flow
Planning traffic flow is the first step in retail store space planning. We recommend setting up a naturally guided main channel to guide people to the brand main promotion area or the latest trend area. In addition, special display racks can be set up at key nodes to arouse customers' interest and extend their stay time.
2.Consider both display aesthetics and functionality
The selection and location of
clothing display racks are crucial. We tend to use a variety of display racks (such as hangers, island display racks, wall racks, etc.) to highlight the main styles and make them easy to change and replenish. Pay attention to the clear color block areas to increase visual impact and make it easier for customers to identify different styles or series from a distance.
3.Reasonable zoning to improve space utilization
The store is divided into the drainage area, the main promotion area, the promotion area and the cashier area, and each area corresponds to a different display rack combination. Reasonable zoning not only improves space utilization, but also facilitates inventory management and adjustment of display strategies. The compact but not crowded layout effectively improves the efficiency of the floor space.
4.Highlight the personalized details of the brand
Use brand customized display racks and unique props to enhance brand characteristics. The lighting, floor and color echo the brand tone, leaving a unique impression on customers. We RUMIS support personalized customization to meet the needs of different customers and ensure that every detail conveys the brand language.
Tools and Technologies for Retail Space Planning
Modern clothing retail space planning is inseparable from advanced tools and innovative technologies: - 3D space design software: Use design software such as AutoCAD and SketchUp to complete space simulation in advance, intuitively display the placement effects of various
clothing display racks, and achieve the best layout plan. - Smart display system: Smart sensing and data analysis technology helps analyze customer trajectories, hot spot distribution and retention time, and data drives space optimization iteration. - Modular display system: Flexible and splicable modular display racks make display methods richer and more convenient to deal with display changes during season changes or promotional activities. - Virtual reality (VR) and augmented reality (AR): Provide a simulation trial and error platform for large store or flagship store planning, saving time and cost. Taking our RUMIS as an example, we provide customers with a one-stop solution from design to installation, including space planning consultation, 3D layout drawings, customized display rack selection and other full-process supporting services.
Common Mistakes in Retail Space Planning
Some common misunderstandings in space planning will directly affect the store image and sales performance. We summarize them as follows:
-
Ignoring customer traffic lines: The traffic line planning is chaotic, which makes it difficult for customers to browse the entire store smoothly, and some products have low exposure.
-
Display is too dense or too sparse: Too dense leads to a decline in shopping experience, and too sparse wastes space and reduces the efficiency of the square meter.
-
Ignoring comfort and convenience: the height of the display rack and the placement of goods are not ergonomic, which makes it difficult to take and put, affecting the customer experience.
-
Not considering promotion and seasonal adjustment: the display system is single and cannot flexibly respond to promotion needs and seasonal updates, affecting business flexibility.
-
Lack of consistency in brand atmosphere: the space decoration and display style are messy and cannot convey a clear brand image. To avoid the above mistakes, it is necessary to continue to pay attention to customer feedback and sales data, and continuously optimize and upgrade retail space planning.
Case Studies: Successful Retail Space Planning Examples
Project Background:
The customer plans to upgrade the 150㎡ clothing store space, hoping to improve the brand image and floor efficiency. The original store display was chaotic, the exposure of the main products was not high, and sales growth was weak.
Planning ideas:
We use a combination of partitions + modular display racks to set up centralized drainage areas, theme main promotion areas and multi-functional promotion areas to guide customers to naturally visit the entire store from the entrance according to the movement line. The main promotion area is equipped with a customized background wall and brand-exclusive light boxes to highlight the image.
Key results:
The average customer stay time increased by 30%, - The exposure rate of the main new products increased by 65%, - The monthly sales per square meter of a single store increased by 22%. - Customers reported that the space was comfortable and convenient, and the brand tone was more prominent. This is a strong proof of the direct effect of scientific retail store space planning.
Conclusion
Scientific and efficient retail store space planning is the key to improving the competitiveness and brand image of clothing stores. We, RUMIS, have always been committed to providing customers with professional space layout and customized display rack solutions to help clothing retailers achieve performance growth and brand upgrades. If you need to improve your store image and sales power, please contact us to customize a retail space planning solution for you!
FAQs
1. What is retail store space planning?
Retail store space planning is the process of strategically organizing a store’s layout to enhance customer experience, optimize product placement, and maximize sales.
2. How does space planning affect sales?
An efficient layout guides customers through high-margin areas, increases product visibility, and encourages impulse purchases.
3. What are the best tools for retail space planning?
Popular tools include AutoCAD, SketchUp, and specialized retail planning software like SmartDraw and Planogram software.
4. How often should a store layout be updated?
Stores should reassess layouts seasonally or during major promotions, with minor adjustments every few months based on sales data.
5. What is a planogram in retail space planning?
A planogram is a visual diagram that details product placement on shelves to optimize space and improve sales performance.

























Facebook
LinkedIn
Instagram